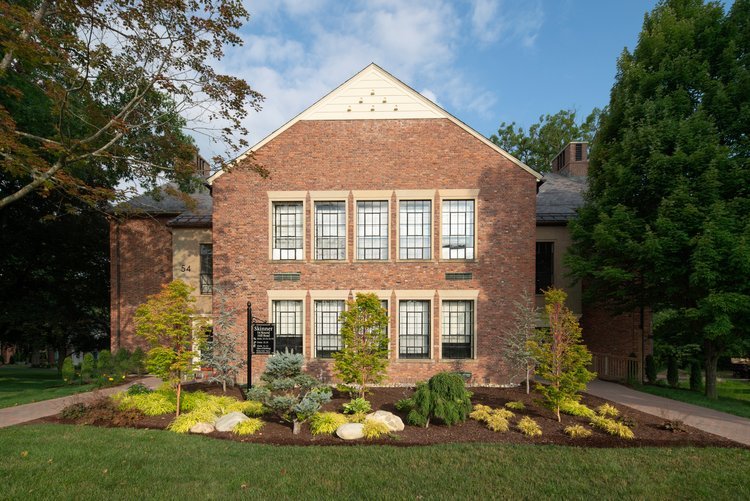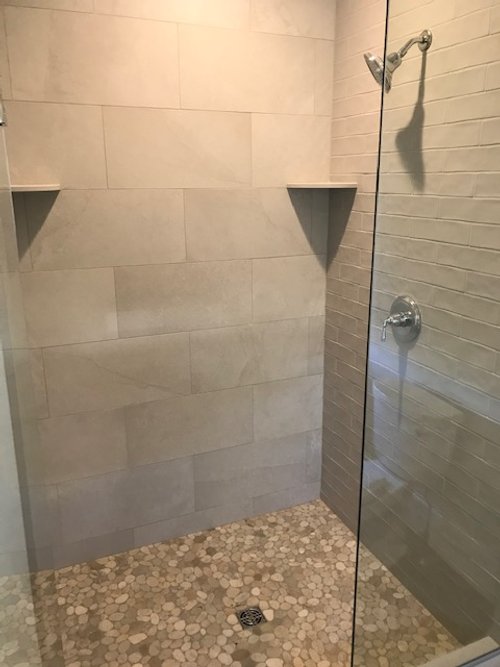Skinner Hall
History
Skinner was built in 1933 and originally used for classrooms, shop, and offices. It was designed in the Tudor Revival style by prominent architect A. Lincoln Fecheimer, a former student at the Clarke School.
Features / Amenities
• Industrial-chic warehouse style
• Oversized windows; concrete ceilings
• Maple hardwood flooring
• Designer light fixtures
• Stone countertop
• Stainless steel Whirlpool appliances
• In-unit laundry
• Walk-in tile and glass showers
• Custom-fabricated steel vanities
• High-efficiency electric mini-split heating and cooling
• Ample parking
• Breathtaking views toward the Berkshires*
• Private entrances*
• Private brick patios*
*Select Units
Units
Unit 11
2 Bd. /2 Ba.
1,541 SQ/FT
Occupied
Unit 12
2 Bd. / 2.5 Ba.
1,518 SQ/FT
Occupied
Unit 21
2 Bd. / 2 Ba.
1,329 SQ/FT
Occupied
Unit 22
2 Bd. / 2 Ba.
1,203 SQ/FT
Occupied
Unit 23
2 Bd. / 2 Ba.
1,133 SQ/FT
Occupied
Unit 31
2 Bd. / 2 Ba.
1,329 SQ/FT
Occupied
Unit 32
2 Bd. / 2 Ba.
1,133 SQ/FT
Occupied
Unit 33
2 Bd. / 2 Ba.
1,133 SQ/FT
Occupied













